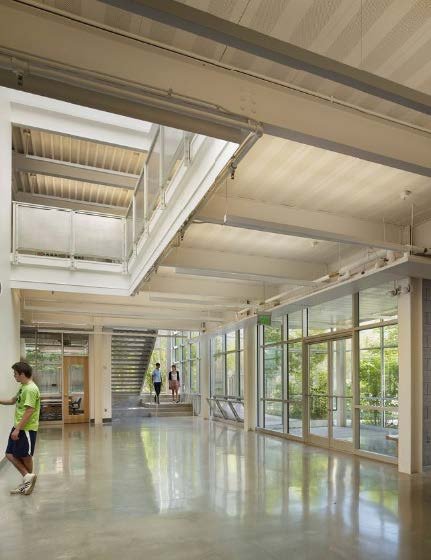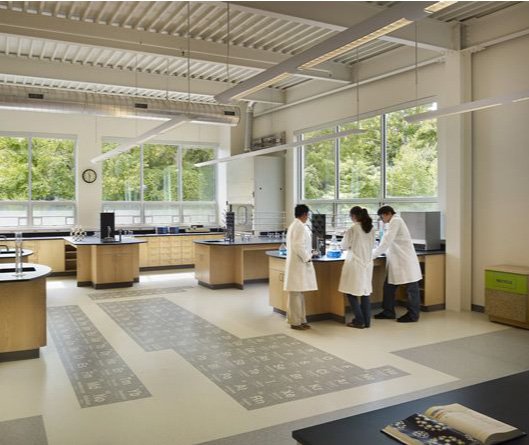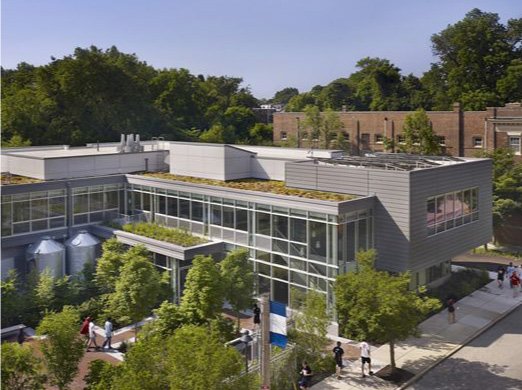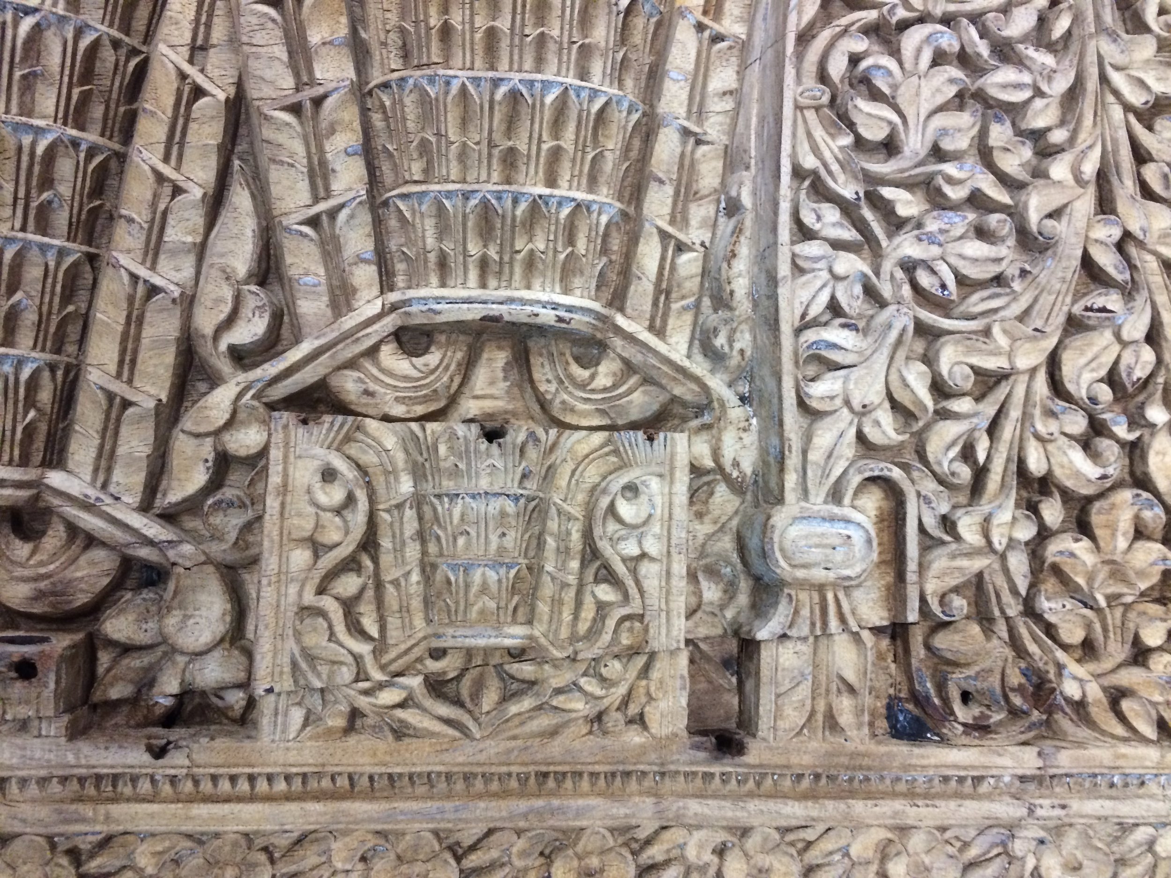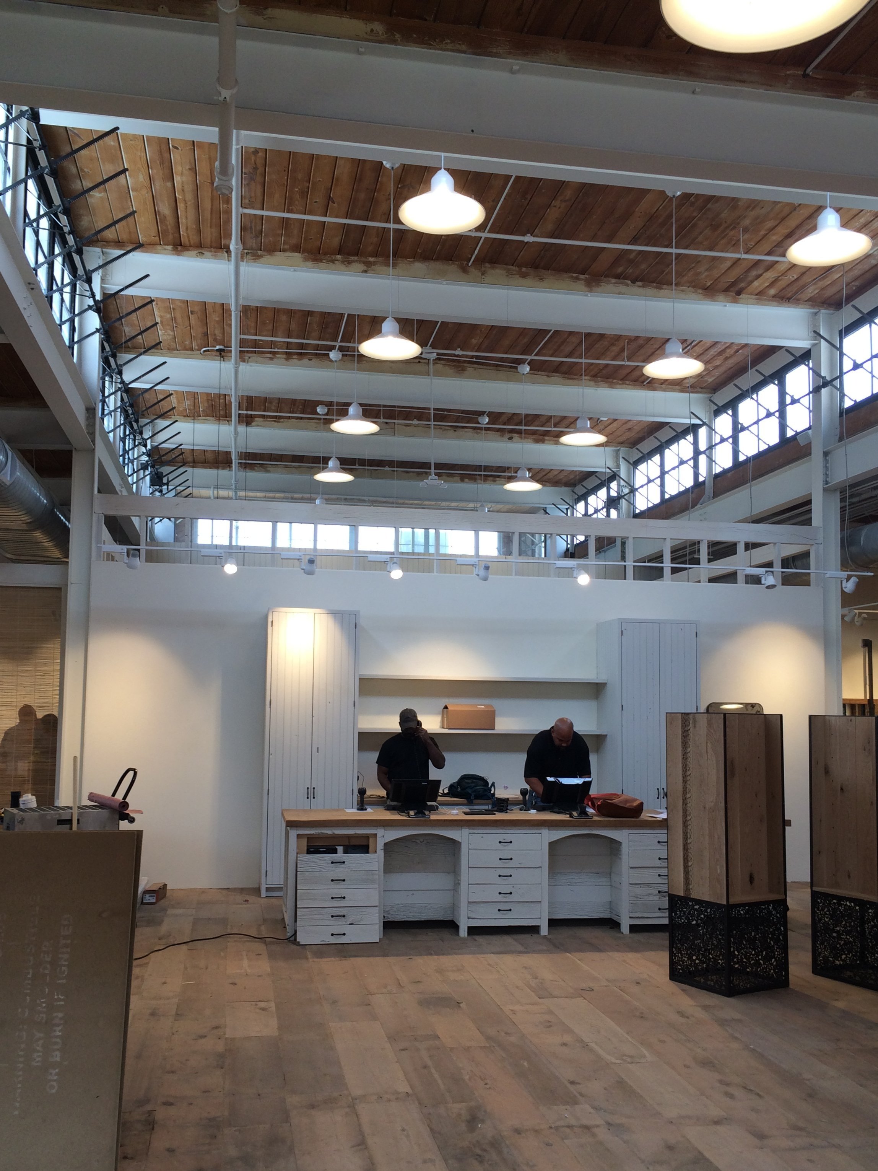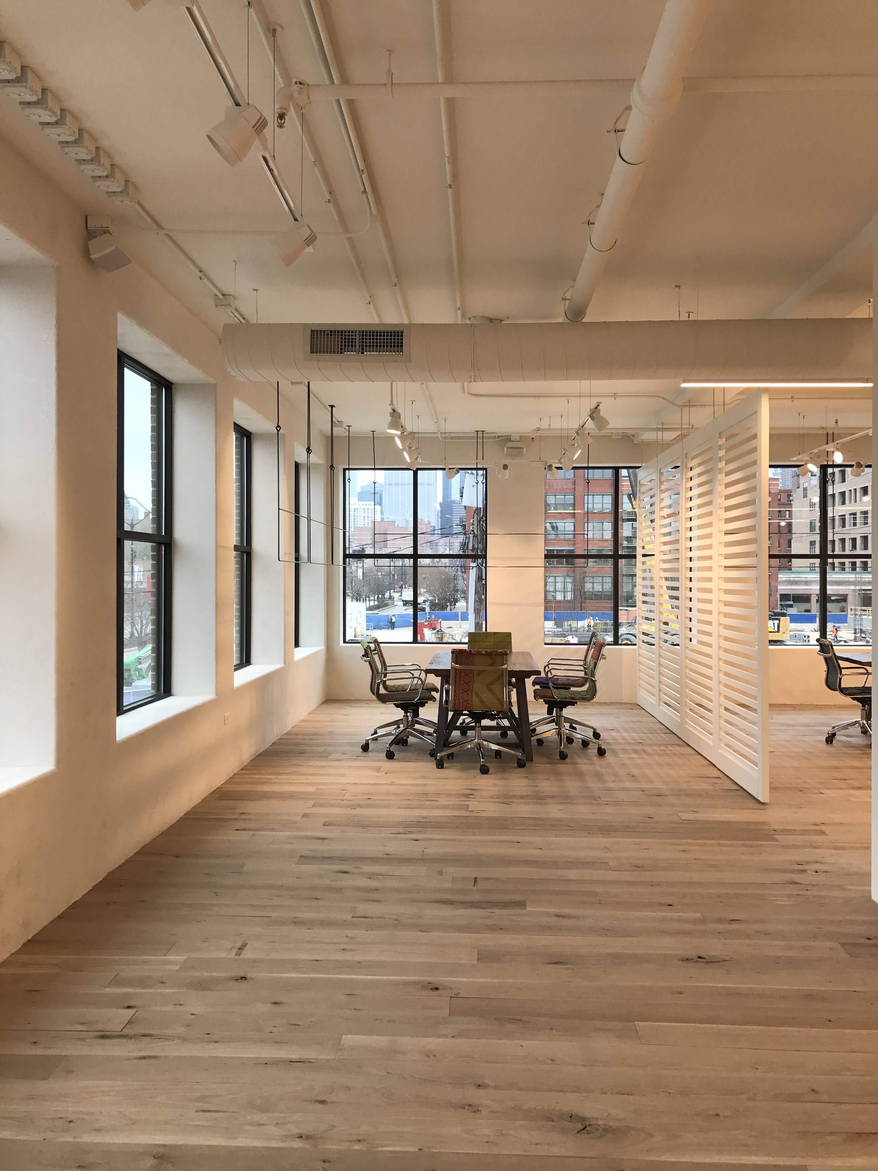Architecture / Interior Architecture / Research / Planning / Fixtures / Installations
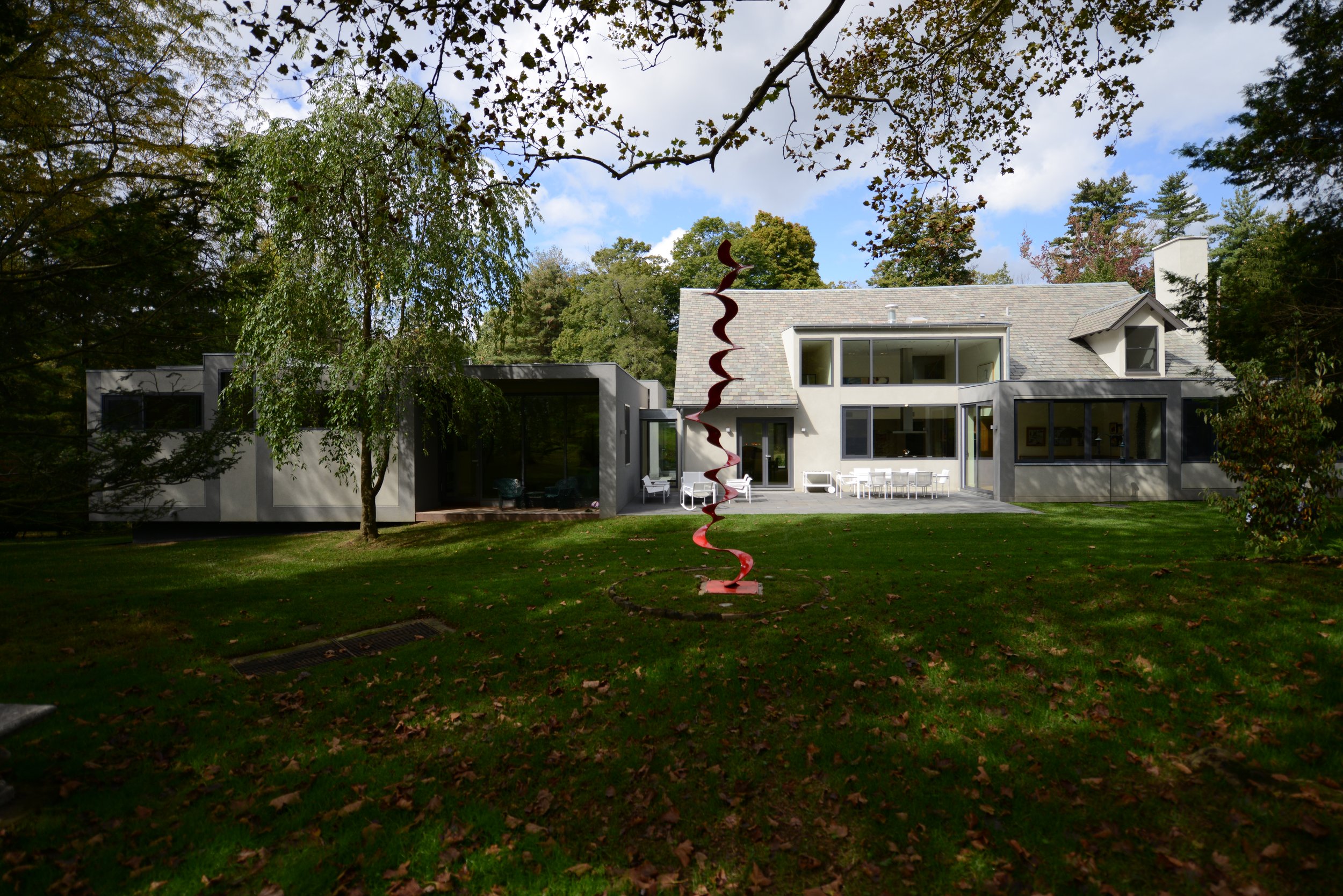
A home for art collectors, the residence consists of an existing, reworked carriage house and single-story addition. A series of interwoven planes organize the volumes around a central courtyard. This arrangement provides views to the historic carriage house and interesting vantage points to the art. In the existing structure, the planes pull-up and push-through to create double height spaces, capture daylight and frame views.
with Stanev Potts Architects - Chestnut Hill, Philadelphia, PA
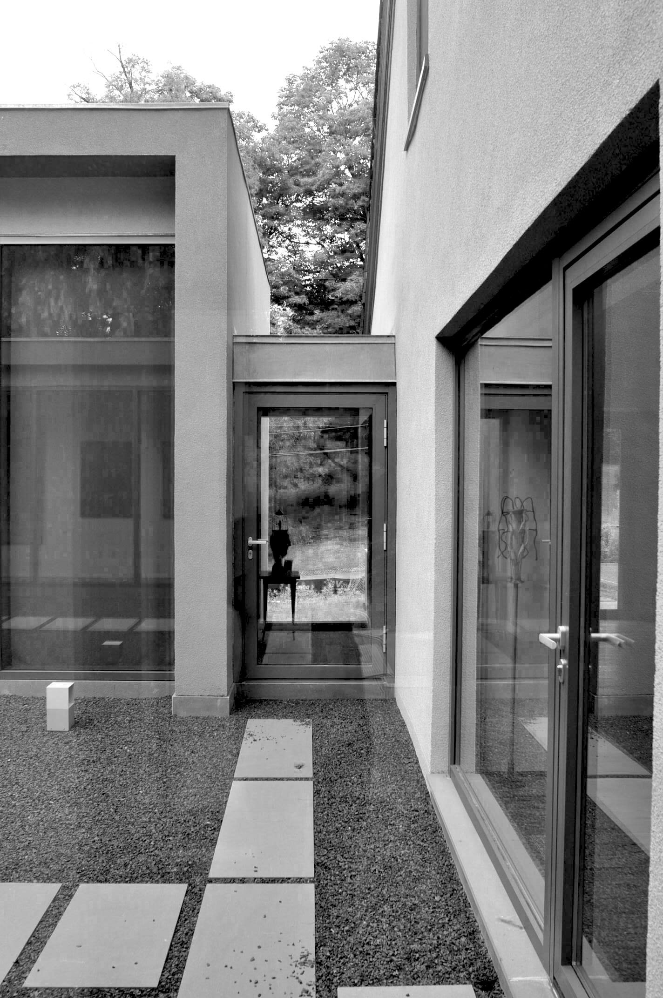
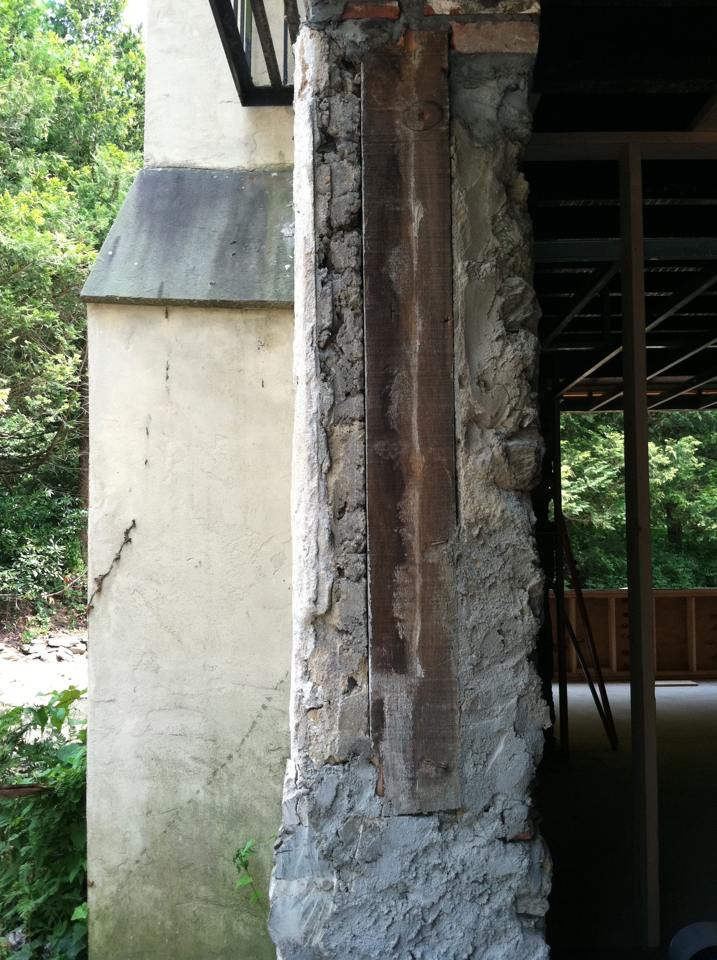


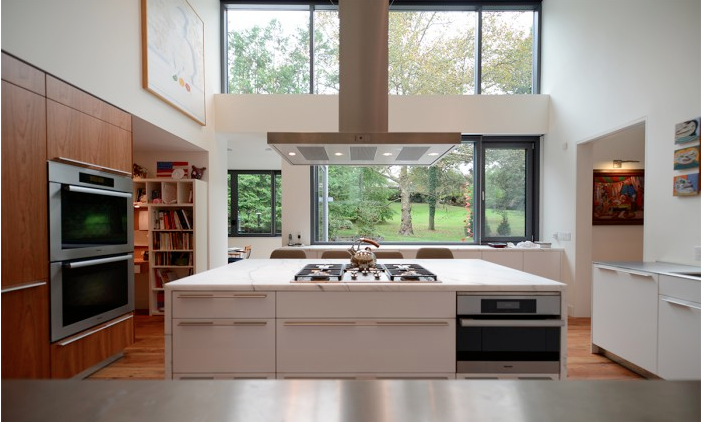




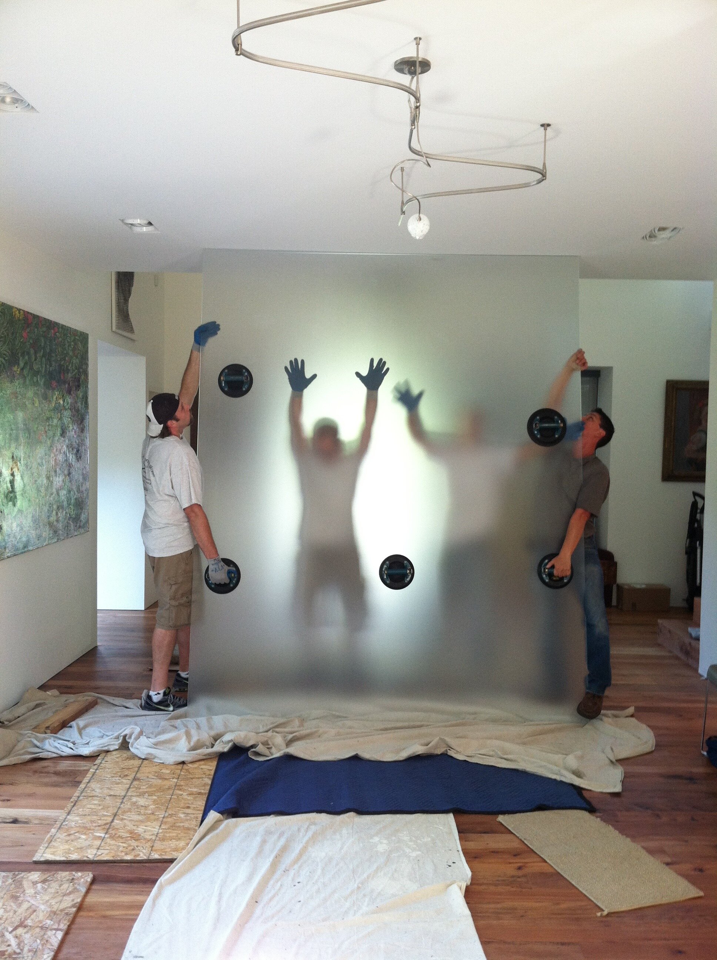

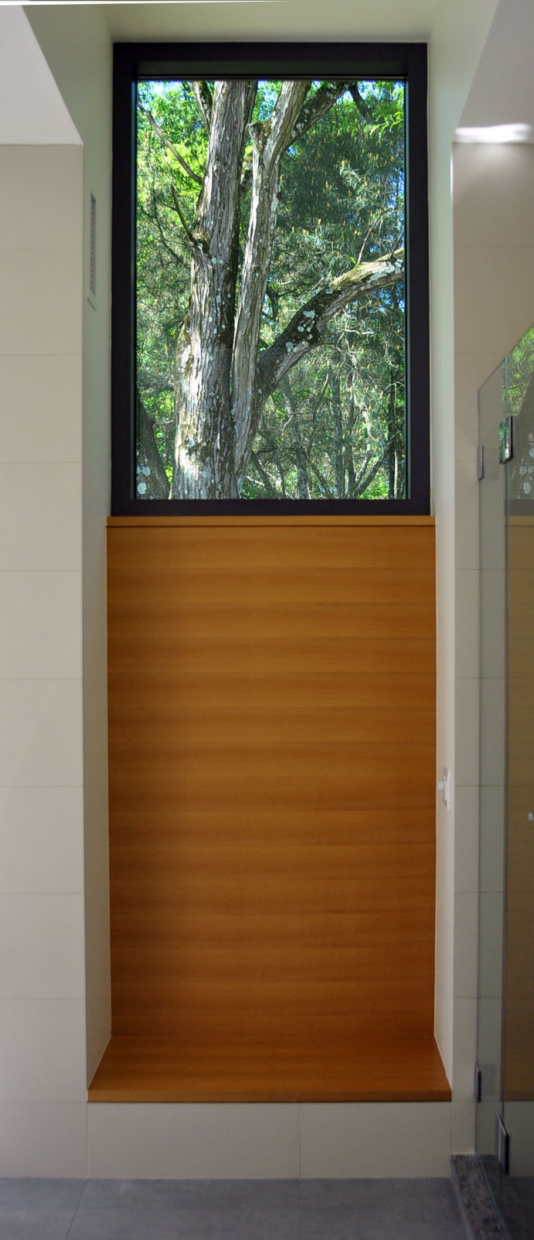
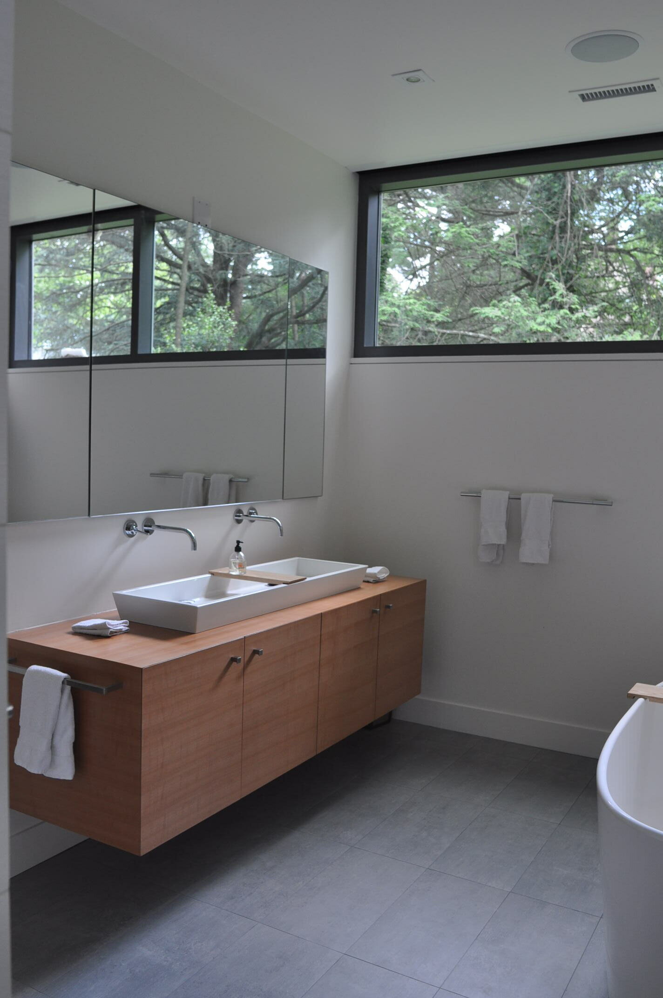














with Stanev Potts Architects - New York, New York

The penthouse is located within a dormer on the 12th and “14th” floors of a NYC Landmark Building. The existing bi-level penthouse was renovated to create more light and volume, improve access to an existing roof terrace, and provide an experience in keeping with the AKA Brand. In the renovation, views to Times Square were preserved through a single, 12th floor window on the west facade. Minimizing walls and creating volume was a priority in the small space. A cantilevered stair connects the lower floor with a new mezzanine. The minimal footprint was intentional to provide the illusion of more space and maximize natural light. Floor to ceiling glazing replaced three brick walls adjacent to the roof terrace. A palette of tadelakt plaster, carbonized wood and blackened steel work to enhance natural light, provide warmth and tone.
with Stanev Potts Architects New York, New York










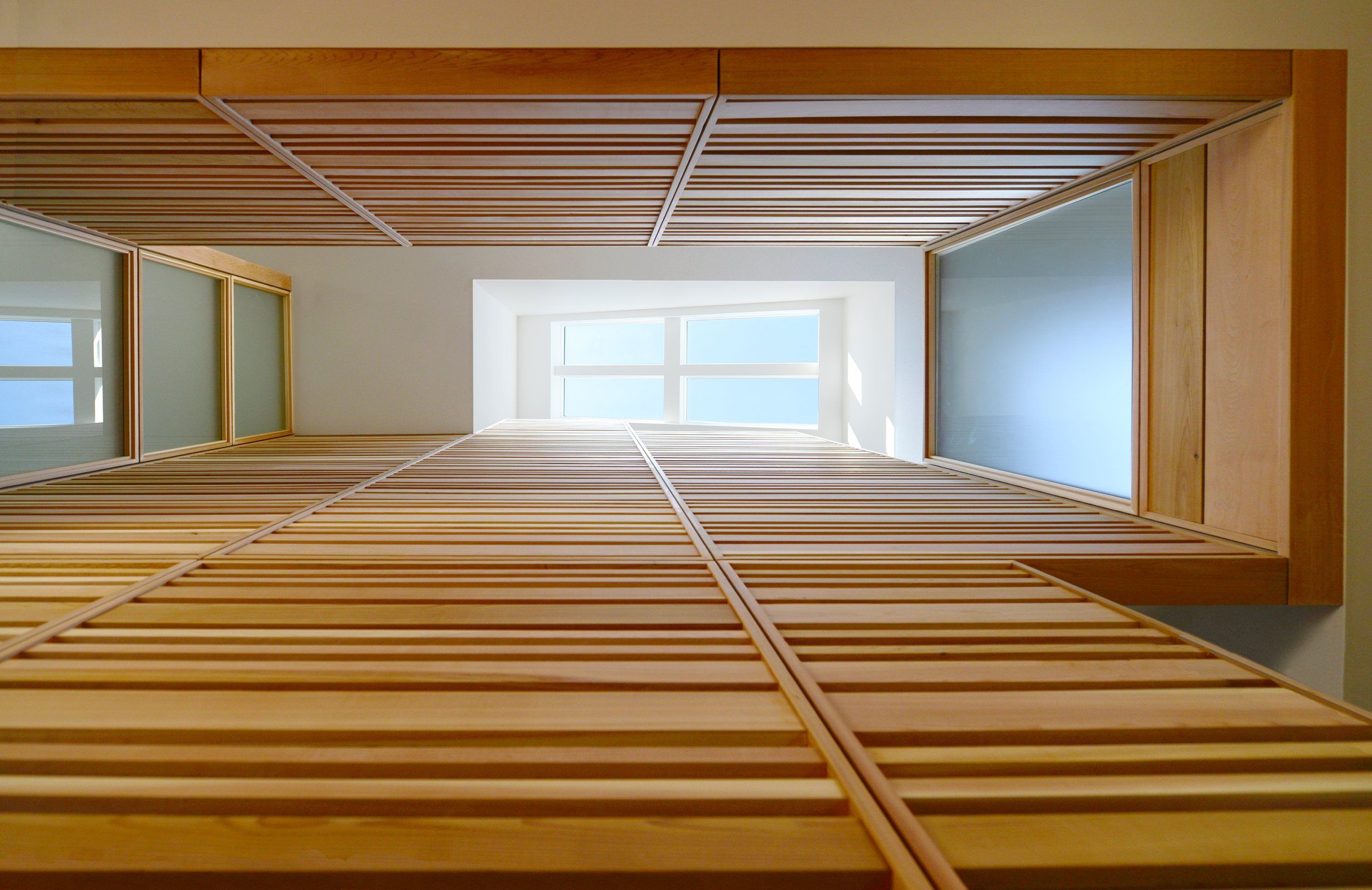
The house is situated on a cul-de-sac with a peek-a-boo bay view. A series of small, impactful modifications were implemented to maximize daylight, preserve privacy and maximize views. . A skylight was added with alignments to a series of new, narrow openings in the floors below to create a shaft of daylight to reach the dim center of the house. A volume of douglas fir slats and glazing was wraps the light shaft to negotiate daylight, privacy and views.
with Stanev Potts Architects - Margate City, NJ

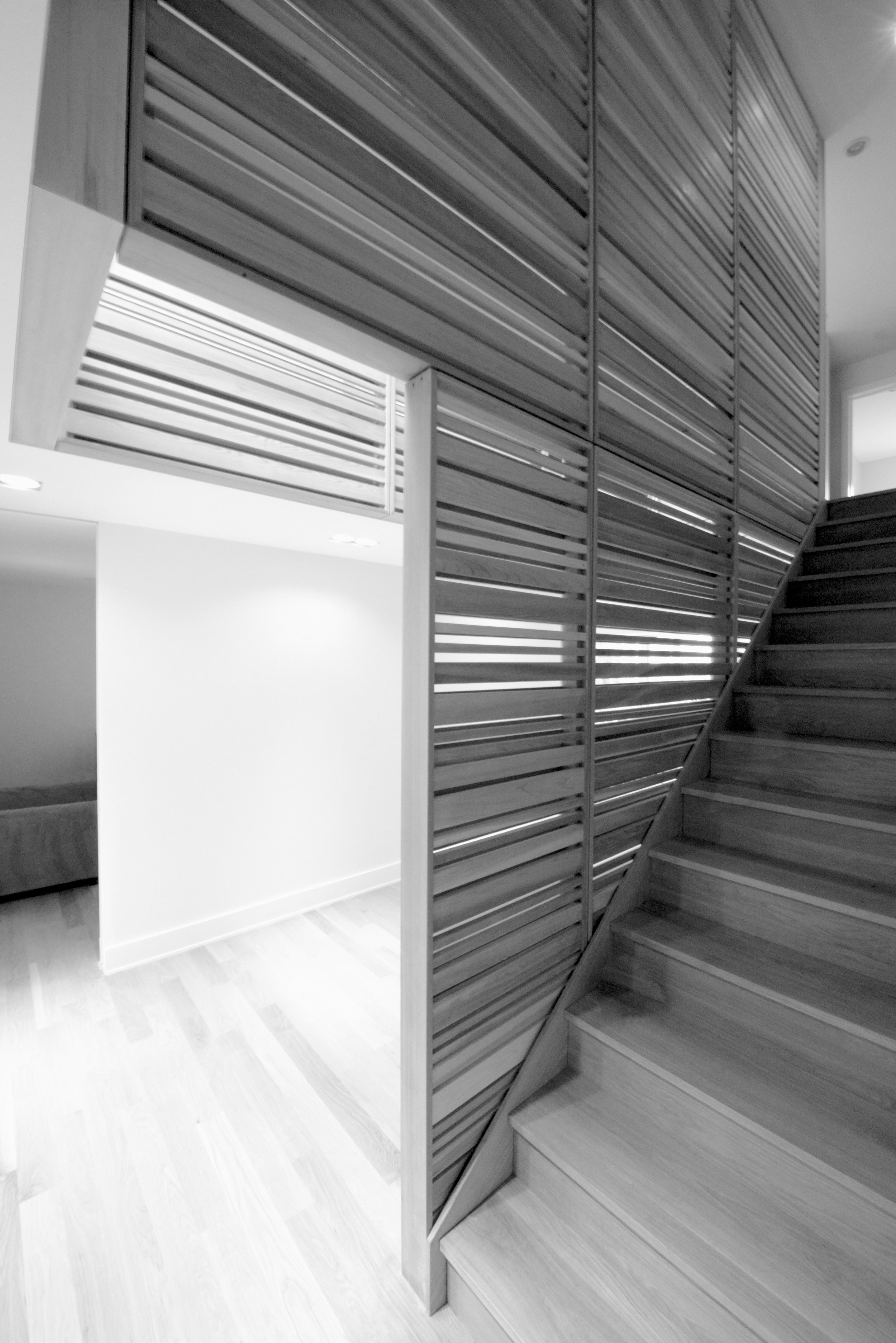



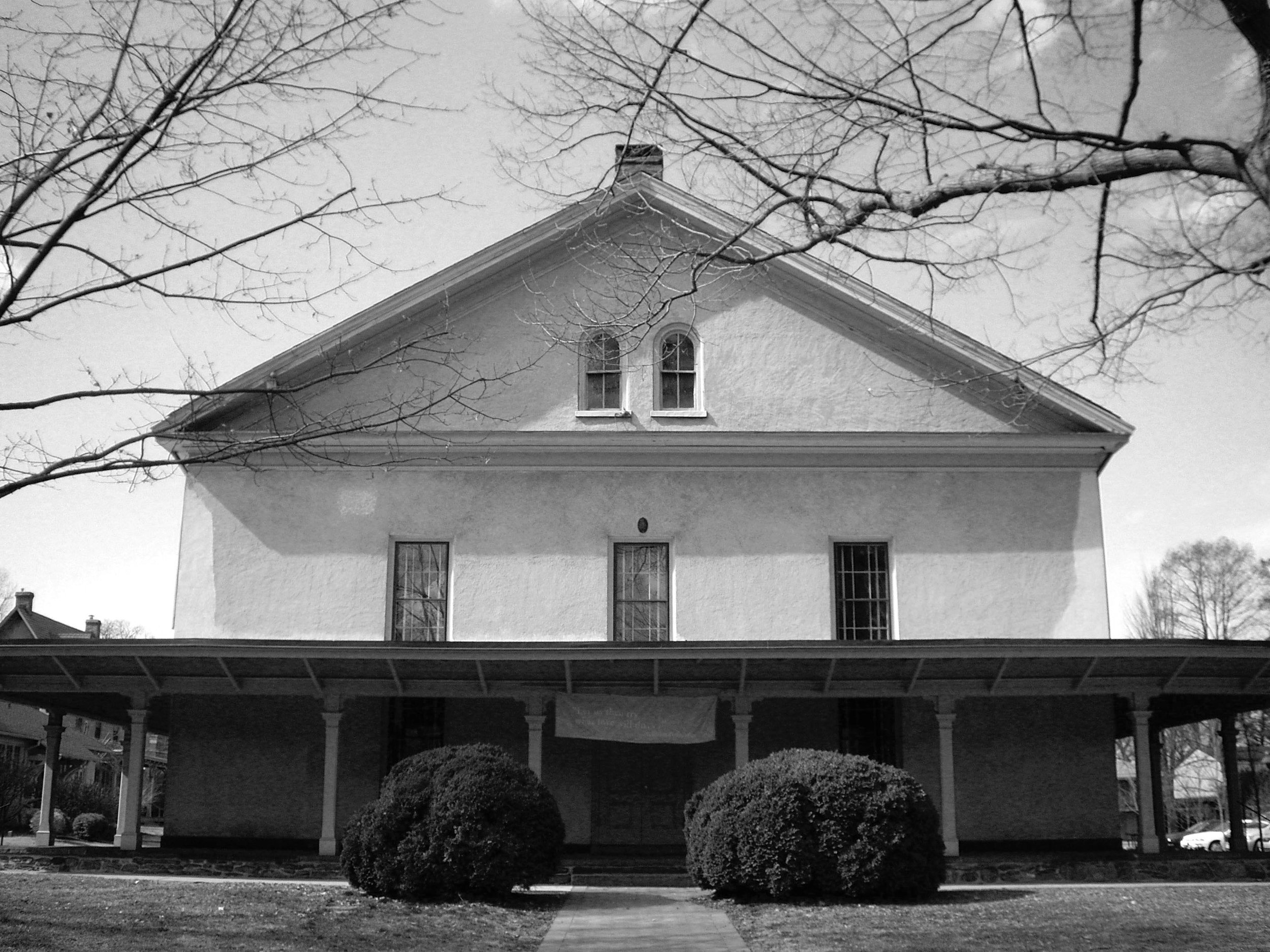
The Germantown Friends School is centered around the Germantown Monthly Meeting House and is composed of a diverse collection of building types and open spaces that reflect the school’s pedagogy and dynamics of its valued relationship with the Germantown community. As the upper school science program outgrew its current facility, a master plan was re-evaluated and the new science building was sited to create a connection with the community, improve the existing interface to parking and offset nearby windowless facades. The design process adhered to the Quaker school’s practice to ‘seek truth, challenge the intellect, honor differences, embrace the city, and nurture each student’s mind, body and spirit’. The design fosters collaboration and discourse. Lab classrooms are arranged around a central atrium. A ‘community of doors’ and a connecting stair encourage engagement among students and faculty.
with SMP Architects Germantown, Philadelphia, PA

